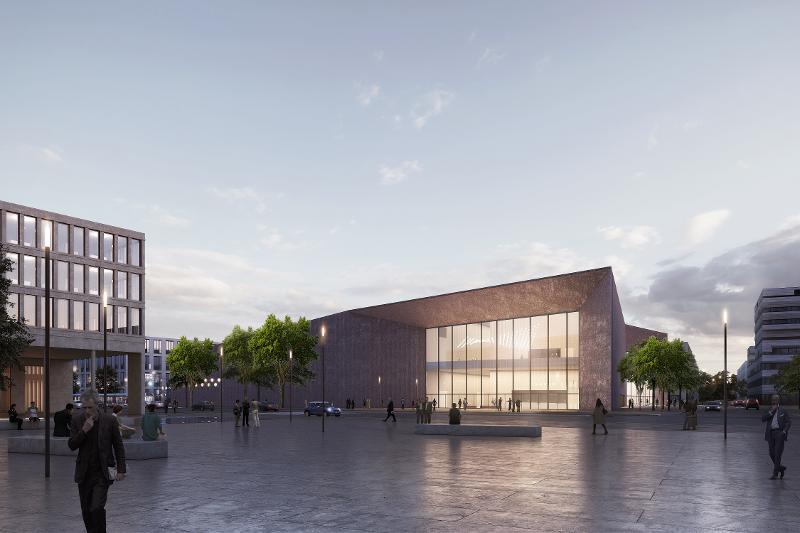Heidelberg Congress Center
Heidelberg

Information service supplier
Beschreibung Convention Büro
The Heidelberg Congress Center is meant to offer opportunities. To give rise to new connections. To ignite creative teamwork. To be fun. And to offer our customers a place, where the culture framework of their brands becomes tangible. By visionary architecture. Through creative space solutions. Through comprehensive conceptualization for hybrid events that enable sustainable community building.
Facilities & information
Number of participants
- 101-300 people
- 301-500 people
- 501-1000 people
- 1001-3000 people
Outdoor area
- terrace / rooftop terrace
Seating capacity
- Theater seating 1800 Pers.
- parliament seating 914 Pers.
- banquet seating round 672 Pers.
Bewirtung
- in-house catering
- in-house gastronomy
Distances
- distance central station (km) 0,2
- distance to next bus- / train-station (km) Europaplatz 0,01
- distance old town (market square) (km) 3
- distance frankfurt airport (km) 80
Green Meetings
- Green policy available
Capacities
- Number of rooms 12
- Capacity of entire house (max. pers.) 3000
- Capacity largest room (max. pers.) 1800
- Largest room (sqm) 1508
- Ceiling height highest room (m): 14
- Foyer area (sqm) 1734
- Anzahl KFZ befahrbare Räume 2
suitable for
- dinner
- events
- vehicle presentation
- company events / gala events
- conferences & congresses
Conference Equipment
Parking facilities
- Car parking lots 330
- e-car charging station 70
Technical Equipment
- Wifi
- Presentation material
- sound engineering
- light engineering
- hybrid events possible
- streaming-studio
Getting there

Calculate the route